Riva del Lusso
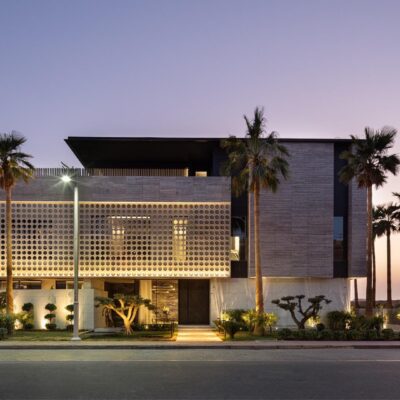
Riva del Lusso
Developer: Alpago Properties
Architecture & Interiors: CK Architecture Interios, Massimo Castagna, Interni
Palm Jumeirah, Dubai
Villa Riva Del Lusso is among the latest prestigious additions on one of the most desirable fronds of Palm Jumeirah, Dubai, the exclusive Frond G, high-end residential segment better known as the world’s third ‘Billionaires Row’, after Manhattan’s 57th Street and The Bishops Avenue in London.
The four-story seafront residence, which features amenities as an underwater basement garage, the first of its kind on the Palm, masterfully fulfills the aspiration of enhancing the blur between indoor/outdoor, maximizing the residents experience of a harmonious lifestyle with privacy and lavish comfort.
Designed by the multi-award-winning South African architecture firm SAOTA, the building, while maintaining the consistency of its compositional style, communicated in a language of timeless minimalism, presents a more compact arrival facade, combined with a protective, perforated pattern, in contrast with the side overlooking the beach, with expansive glazing and moveable screens, appropriately protecting from the bright maritime light but enabling, at the same time, to embrace and enjoy the amazing surrounding natural contest.
The attentive approach, coordinated for the interior by CK Architecture and the architect Massimo Castagna, finds a balance between linearity and sophistication, creating an engaging environment.
Incisive and sinuous lines, composure and indulgence expressed by the comfy formality of Vertigo daybed and the young easiness of Strip chair, two distinct characters flanked in complementarity, and completed by the sculptural concentric brass notes of a Light Ring Horizontal sequence, dictate the aesthetic code of a warm, welcoming conversation corner in the entrance hall.
A book match version of the Italian marble Arabescato Orobico grigio introduces to an extensive, central double-volume, which acts as the principal living space, exalted in the clarity of its amazing spatial quality by the sharpness of detailing and control of materials combinations. Incisive, asymmetrical intersections of the long, rectangular Crystal light rods, hovering in the air with their daring linear geometries and precious texture, play an enticing role, adding layers of sensory and emotional richness.
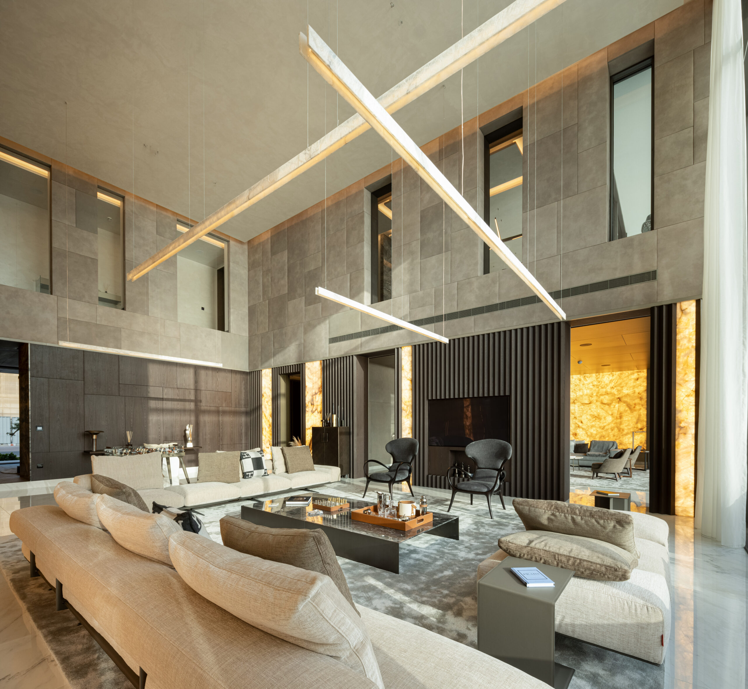
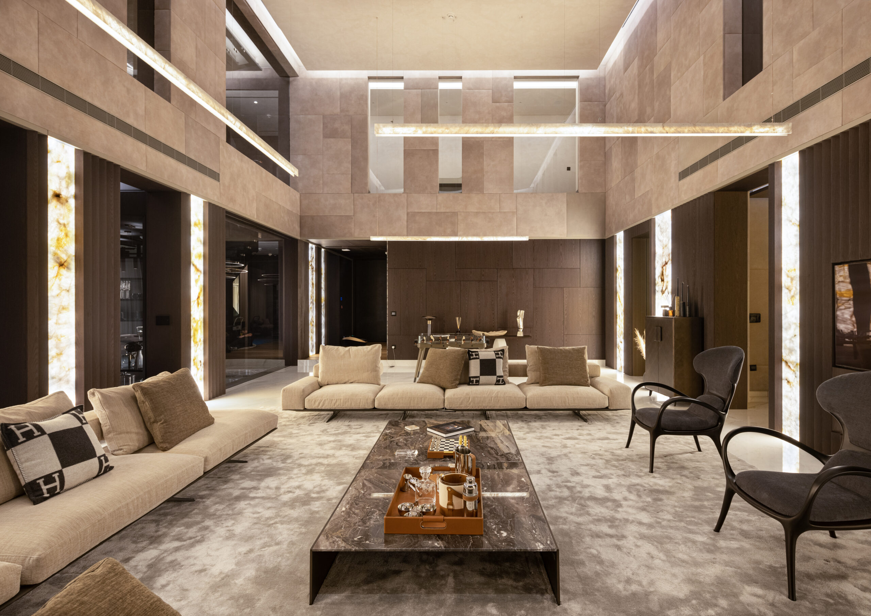
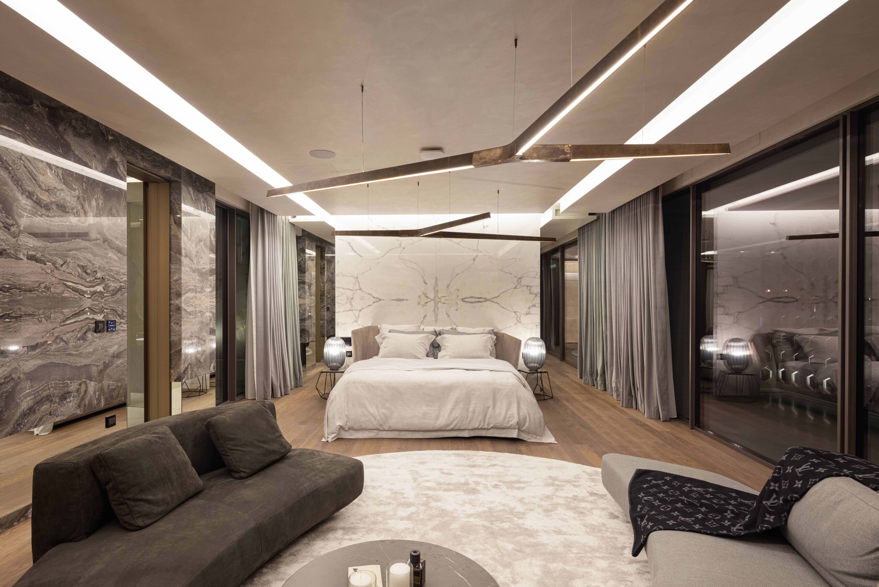
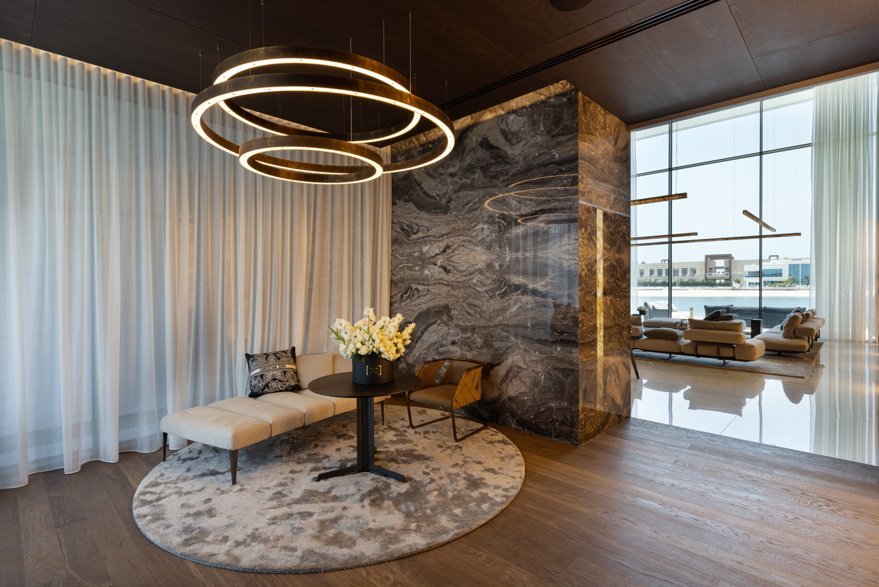
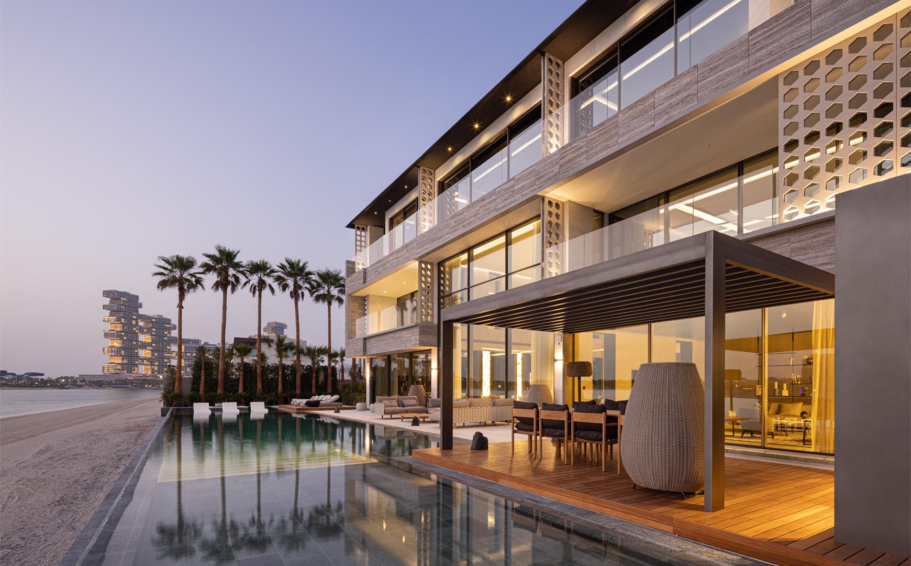

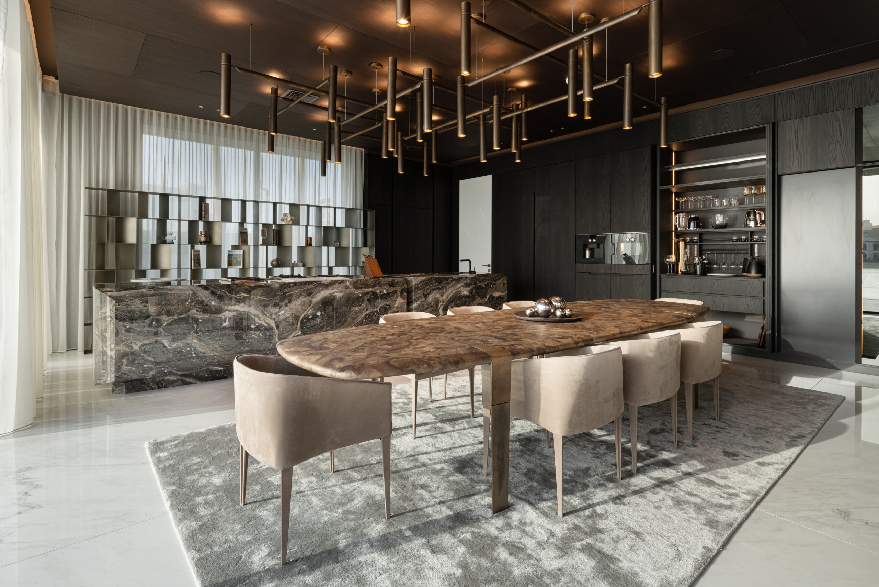
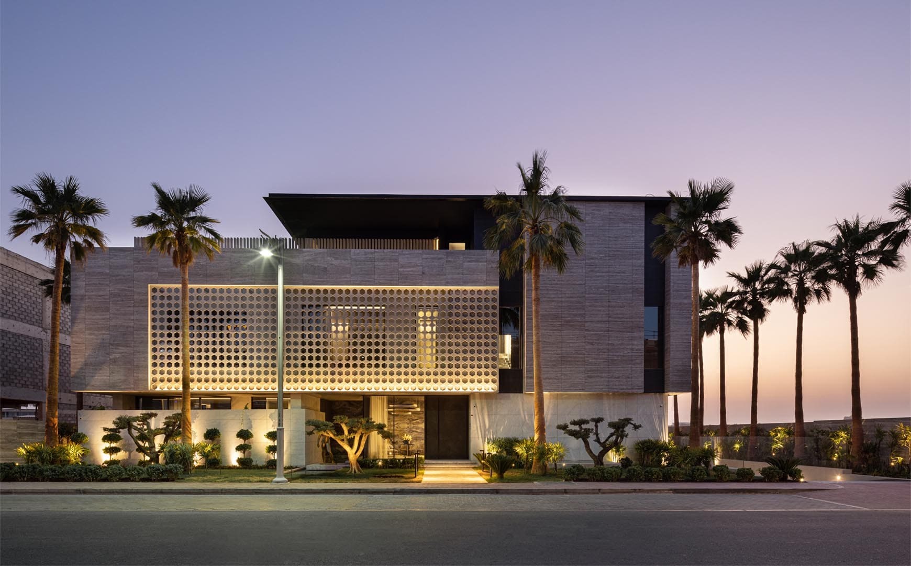
The alchemies of the luminous reflections reverberate like loud echoes through rhythmic repetition of slender glowing onyx slabs that, with their counterpoints and statements,generate an exquisite leitmotif, unifying pattern for the open plan composition.
An impressive floor-to-ceiling glazing frames the astonishing panoramic potential of the site, opening on a deck that, accompanying externally the house sea-front in its entire length, provides a generous outdoor area for lounging and dining at side of an infinity pool, forging a powerful connection with the extraordinary beach, just a few steps away.
Along this entertainment setting and spectacular backdrop is arranged the dining area, a more intimate space, modulated to counterbalance the adjacent vast living scale.
Emphasis on the highest quality luxury of artisan craftsmanship and strongly characterizing identities, selected in a warm palette of tones, convey in a fluid visual dialogue a feeling of enveloping conviviality. The slender elegance of Oxymoron table, icon of elaborate woodworking, fallen into disuse, surrounded by the charming sinuosity of Zagg chairs, in delicate suede tonality, celebrates, under the brass notes of the intriguing multiple branched Tubolar Horizontal, the special, appealing atmosphere. The sonority of the kitchen island Ozone, organised with two adjacent, faceted blocks of Cappuccino stone and the Bistrot, in burnished metal, amplify the refined mood.

At the upper floor, the essential purity of two Starlight Horizontal elongated brass ramifications and the original minimalism of the thin angular structure of two side-bed, W-Table, imbue a touch of sophisticated understatement to a generously proportioned bedroom.
